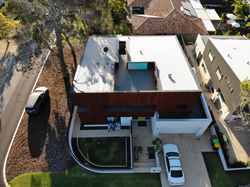m. 0403058255
 |  |  |  |  |  |
|---|---|---|---|---|---|
 |  |  |  |  |  |
 |  |  |
Single Residence - Valley Road, Wembley Downs
Architect - Lanigan Architects
Builder - Prima Homes
Completed - 2018
Read the architect's
reflection on the design and process.
About the Residence
Valley Rd Residence sits at the top of a hill overlooking a valley full of established homes heavily camouflaged by a canopy of mature eucalyptus trees. Like so many coastal Perth homes with a western view, the site immediately challenges the design to take in the views while coping with the brilliant but penetrating West Australian afternoon summer sun.
The site is also a corner lot which the design exploits through creating alternative entry points and providing a garden verge that sweeps around the corner; a mix of manicured lawns and sprawling native gardens. Two majestic Aleppo Pine trees stand sentry over each street façade, towering above the house. The greenery complimented by the warmth of local Jarrah timber cladding wrapped around each face, oiled and left to be weathered in time to a silvery grey. Approaching the house from a street away, the striking architectural form is already apparent. The sheer vertical faces of timber rising over 8m from the ground, punctuated by deep blackened window reveals that offer a captured view of activity within.
Through the lime-green entry door onto a burnished concrete floor, the house reveals itself room by room. Glimpses of the kitchen-dining area (the only concession to open planning in the house) can be seen from the doorway past a white sculptured stair that folds and bends out of sight above. Jarrah recycled from the old house now sits on the new concrete stair, the timber reflected within cool swirls of polished concrete flooring below.
The entry landing sits several steps above the main living zone, and other pathways can be explored from here first. To the right is the garage offering direct and secure access from the car or bike. The stairway winds up to the first floor between another doorway to the left leading into a multi-functional wing that also has independent access from outside – the corner lot allowing the creation of a ‘second’ front door front. This space becomes the pivot of versatility for the home. It can be closed off from the house proper at the entry and ‘separated’ into an independent living unit if so desired. Self-contained with a kitchenette and living zone adjacent a bedroom, bathroom and laundry, this space can change function with the needs of the family: elderly parents needing additional support and company in their later years, fledging adults looking for independence but financially unable to fully leave home, even an office for an architect.
Finding our way back to the ‘main’ house, the heart of activity in the home is the kitchen-dining area that sits adjacent to the covered alfresco and rear yard. High ceilings of exposed off-form concrete - black pendant and track lights with ceiling fans set against the concrete canvas over - together with generous glazing make this space feel larger than it is, drawing in the greenery and sunlight from outside and amplified again in the reflection of the satin concrete floor finish. An island bench wrapped in more recycled Jarrah completes a simple but elegant palette of colours within. Onwards and through a wall of joinery a hidden living room feeds off this space as we move deeper into the home; a separate, more intimate sitting/TV room that can be closed off with a concealed cavity slider and used without impacting or influencing the function of the active living areas.
The stairway up to the first floor is central to the house, but it was planned to sit outside the main living areas to allow greater control of the heating and cooling of occupied areas, as well as creating an acoustic buffer to the independent living and upstairs zones.
Arriving at the top of the stair we find a study area that overlooks the street above the entry. Circulate around the top of the stair void where three defined bedrooms and a living room share a bathroom and powder room. There is an ambiguity of function here, as the living room is easily converted to a bedroom depending on what ‘mode’ the house is being operated in and how many people are being accommodated. When a part of the house is being utilized in one fashion then the rest of the house can convert to accommodate an alternate function seamlessly.
Being built at the top of a hill, the split level house takes in sweeping views to the west, this vista being reserved for the main master bedroom and ensuite with its private balcony. The living space flows to another western balcony and up an external stair to an unexpected hidden to space at the second level – a secret roof terrace that hides within the extended parapet walls and is undetectable from the street. This concealed sanctuary floats above the valley unseen, a perfect setting for evening drinks at sunset with friends or for solitude amongst the tree tops.
Valley Road Floorplan
.jpg)

